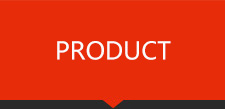Gondola Shelving Features
1) Heavy duty steel shelving units.
2) Upper shelves position adjustable.
3) Available in a variety of back panels.
4) Largest variety of widths and heights.
5) Base feet and uprights are factory pre-assembled.
Product Name: Supermarket Shelf, Covenience Store Shelf, Grocery Store Shelf, Hypermarket Shelf, Shopping Mall Shelf
Application for: supermarket, hypermarket, shopping mall, department store, convenience store, pharmacy, drugstore, boutique, cosmetic, chain store, showroom etc.




FLOOR PLAN SERVICE
Our floor plan service is designed to assist you in creating the perfect retail environment. Our expert floor plan professionals will work with you, and your budget, to create an appealing and efficient floor plan for your store. With a proper blueprint in hand, your business can begin maximizing sales and converting shoppers into buyers.
We have experience in a wide range of industries, including department stores, boutique clothing, electronics, pharmaceuticals, supermarkets and virtually every other type of retailer.
HOW IT WORKS

1) A customer expresses interest in creating the perfect retail space(EXPECTATIONS EXPRESSION).
2) The client discuss their budget and vision(VISION SHOWN).
3) The measurements of the retail space are offered(MEASUREMENT DATA).
4) Measurements are then brought to the office where they are drawn up on AutoCAD to create an efficient and strategic floor plan(FLOOR PLAN).
5) Upon completion of the floor plan, the sales rep confirm with the customer to check every aspect of the plan(PLAN APPROVAL).
6) Once the plan has been approved, JLISEN proceeds with assisting clients in their selection of our wide range of products for their retail store(MANUFACTURING ARRANGEMENT).
7) The products are arranged to manufacture once the payment paid.














